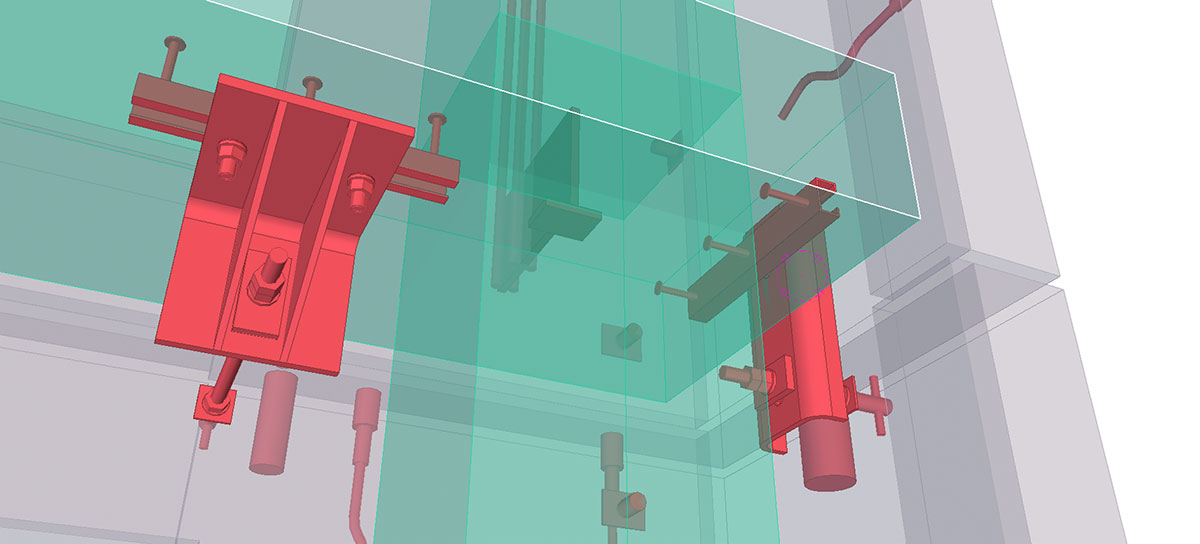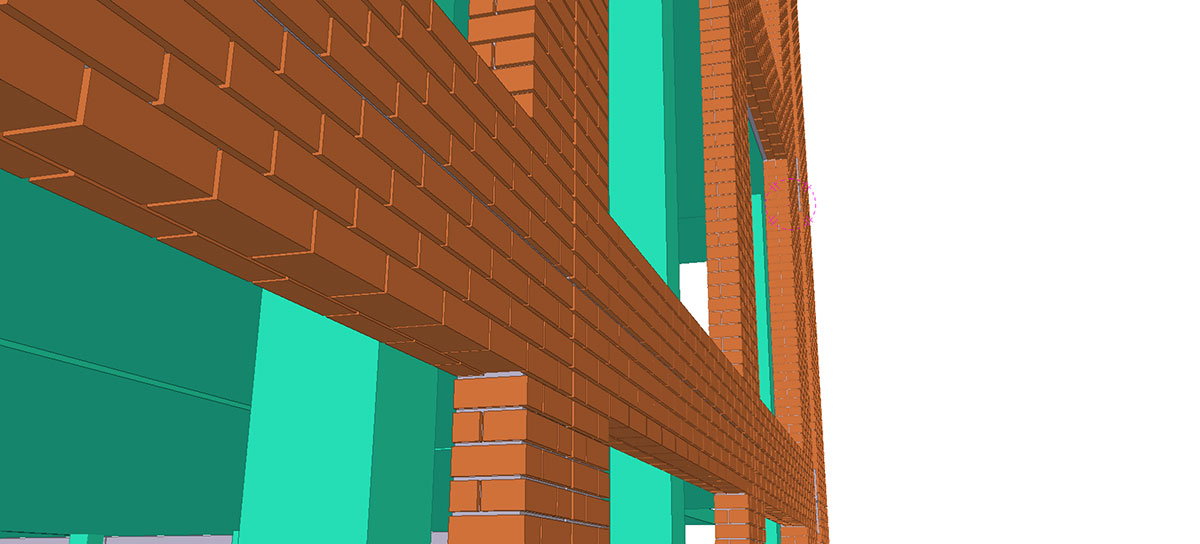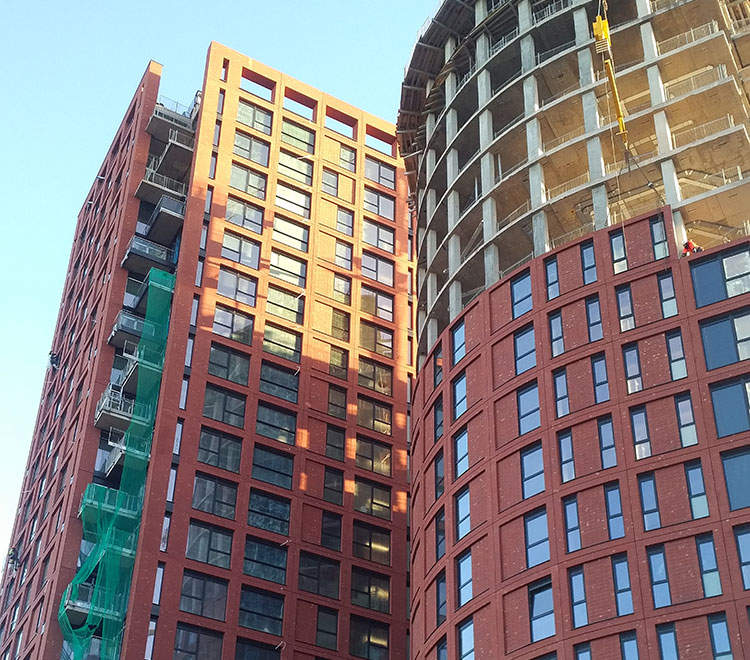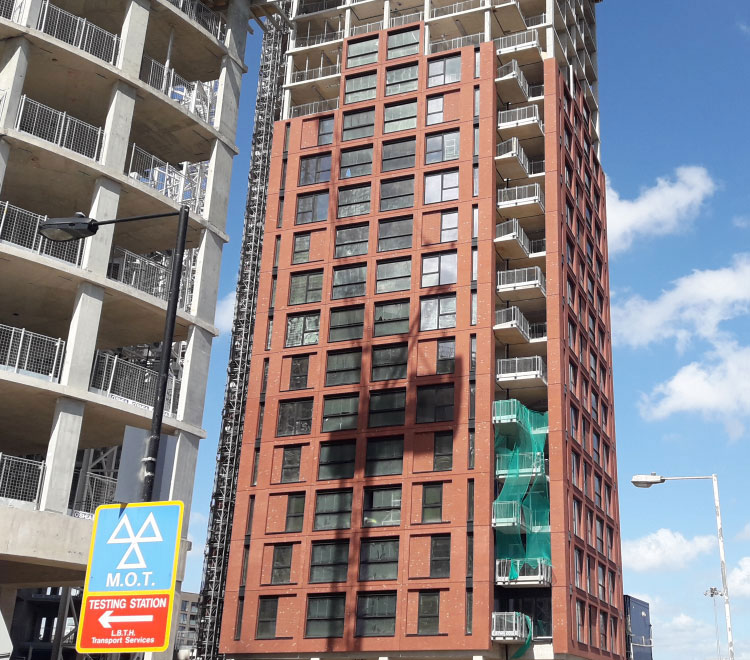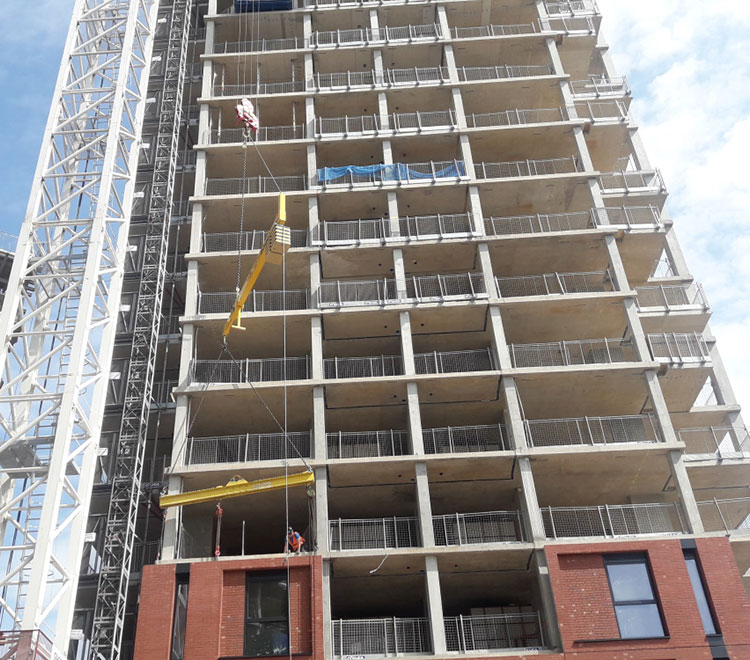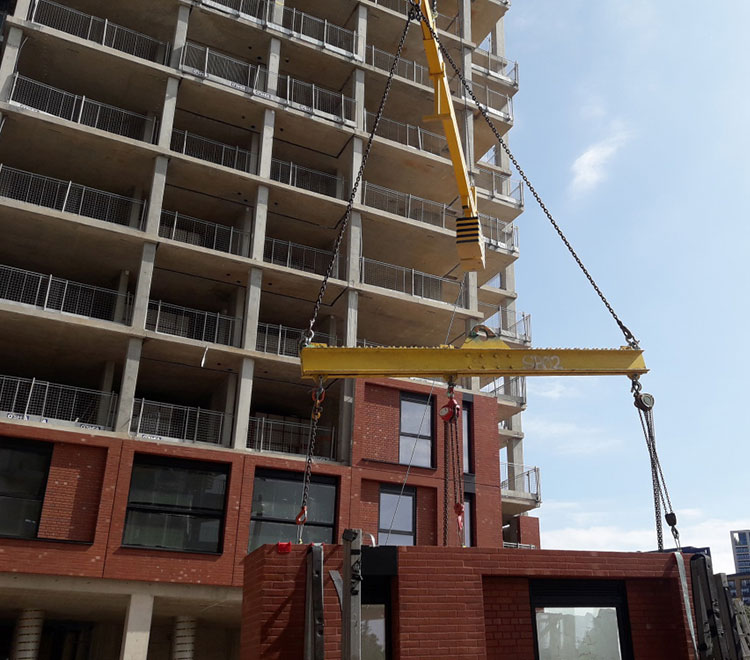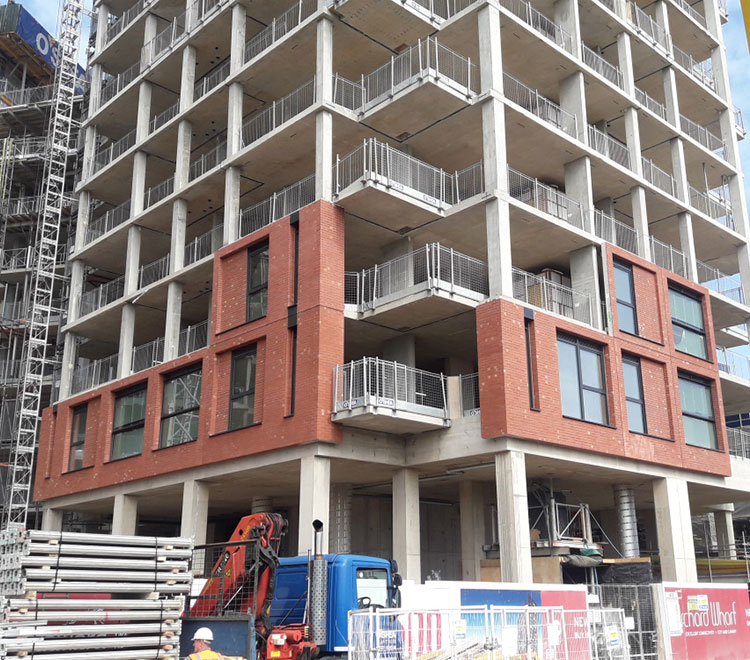Orchard Wharf Project - London
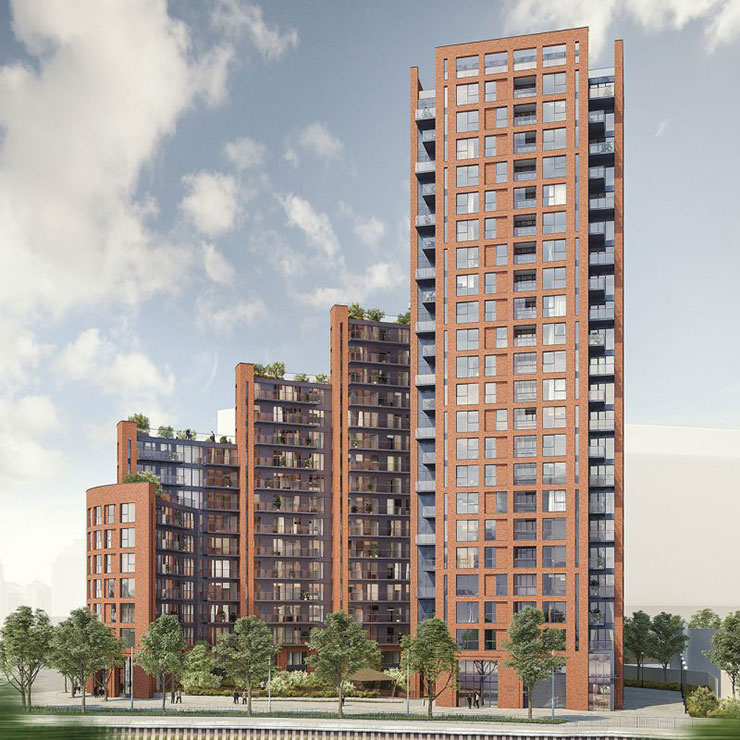
Orchard Wharf is located on the west bank of the River Lea where the historic East India Docks lay.
The Orchard Wharf project which extends to circa 0.9 acres and on completion will comprise of two main buildings; a 23-storey tower and stepped blocks of 20, 17, 14, 11 and an eight-storey element, linked by a two-storey podium at ground level, creating a cascading effect.
This Orchard Wharf development will provide a mix of 338 x one, two and three-bedroom apartments, duplexes and penthouses; with the majority set to benefit from dual-aspect views and access to a private balcony, terrace or ground-level garden.
Residents will have access to a café and retail facility, an outdoor pavilion, courtyard gardens and two recreational areas, as well as landscaped rooftop terraces.
The Orchard Wharf project is made up of precast façade units that are covered in brick “slips” that will create a traditional brick effect once assembly.
The precast units are hung from the building main structural frame which is made from in situ concrete.



