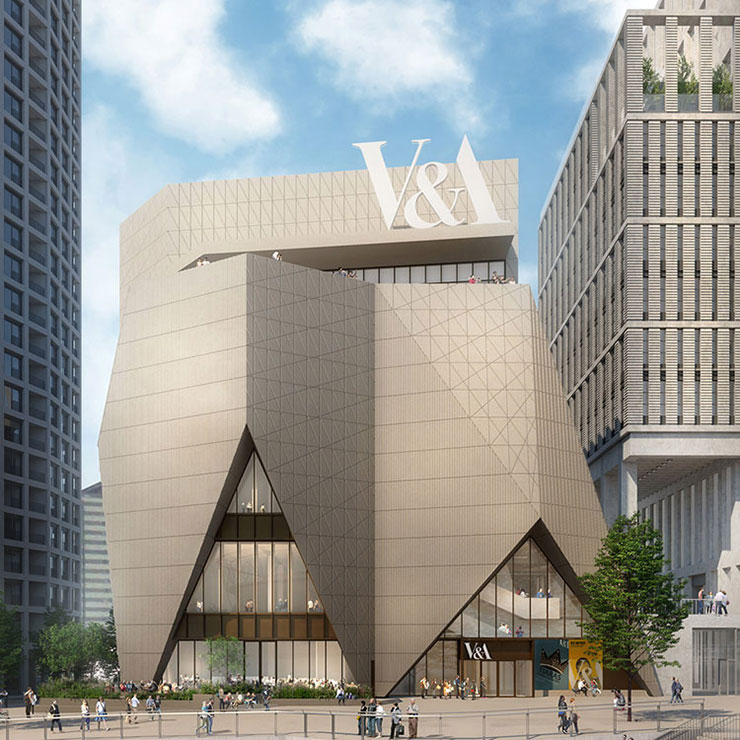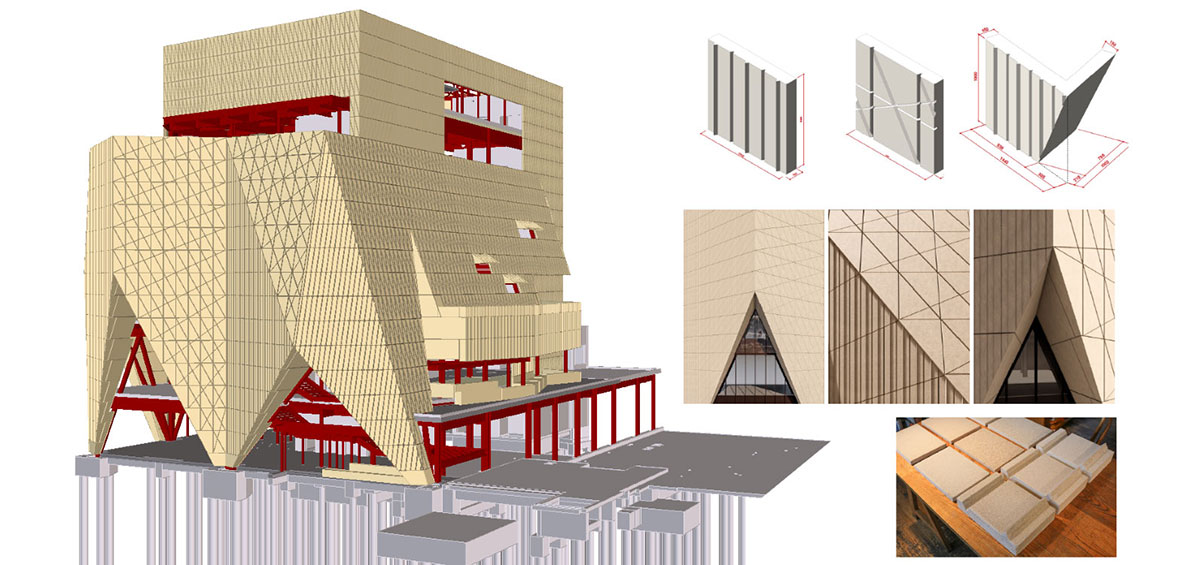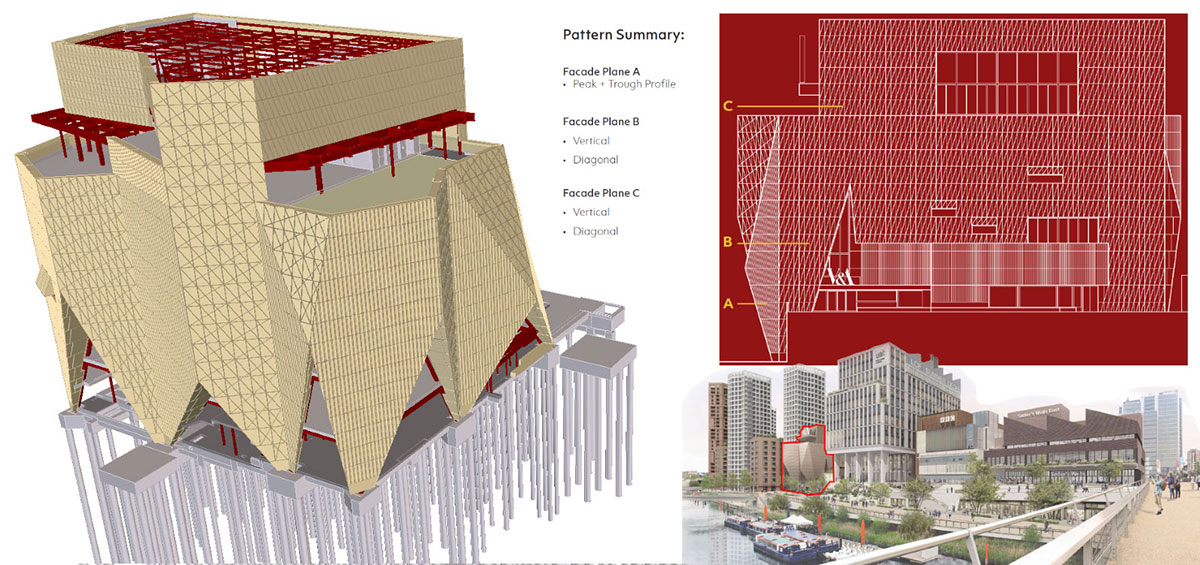Victoria and Albert Museum - London

The Victoria and Albert Museum sits at the East bank waterfront on the Queen Elizabeth Olympic Park site. The build is Architecturally complex. Divided into bands of precast panels at 2m in height. The Precast unit has a vast array of face cuts.
RCDS will be providing a full BIM package for Victoria and Albert Museum’s new museum building on the East bank site.
This interesting shaped build will comprise of approximately 650 etched precast units that run at all different angles to each other, each supported off a secondary steelwork frame.
The V&A East project will create two interconnected sites in Queen Elizabeth Olympic Park, London – a brand-new museum at Stratford Waterfront, and a new collection and research centre at Here East.
Opening in 2023, V&A East will also host a unique and unprecedented partnership between the V&A and the Smithsonian Institution – the largest museum and research complex in the world.




