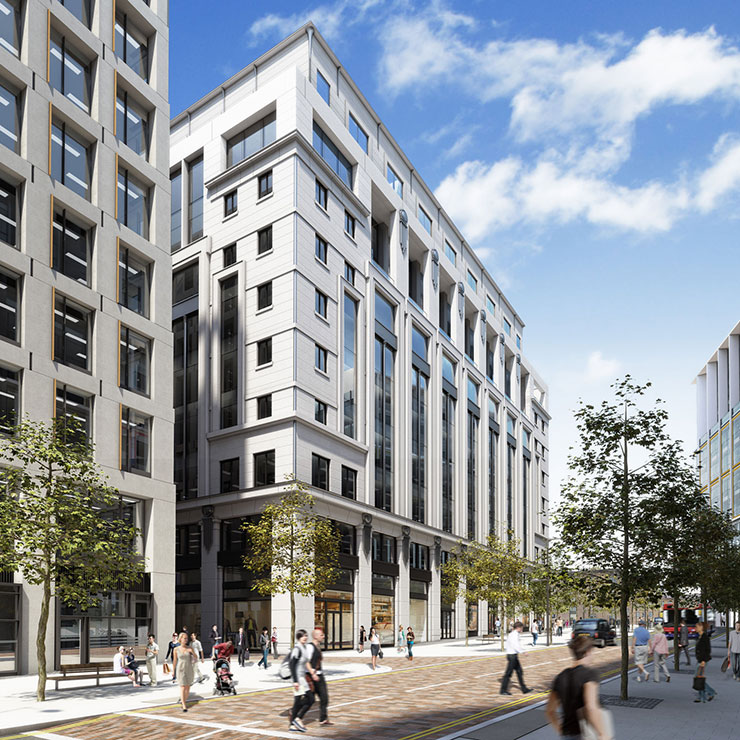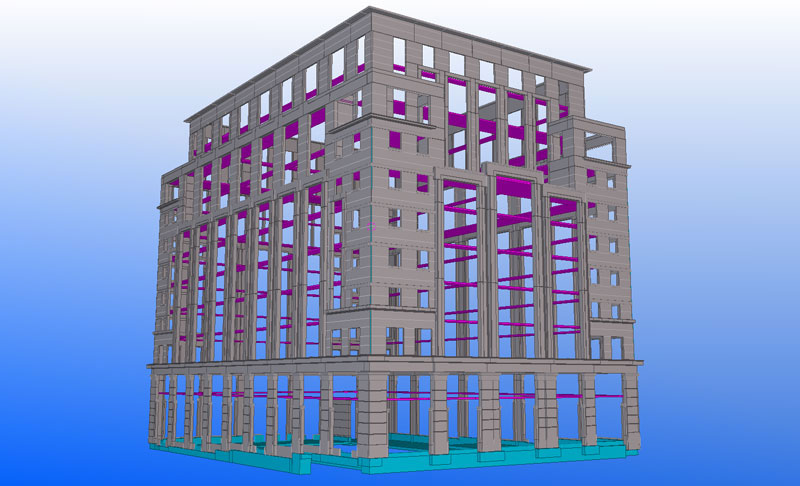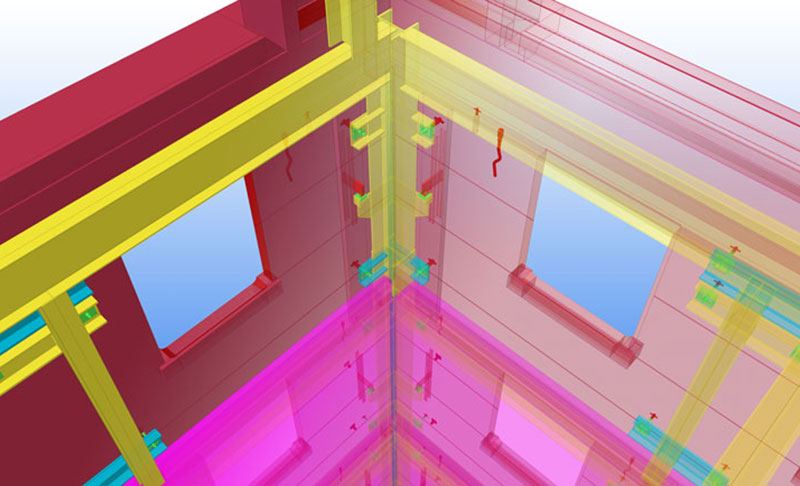3 St Pancras Square - Kings Cross, London

As part of the Argent redevelopment of the Kings Cross Station area in London, 3 St Pancras Square (also known as B6 – building number six in the series) has around 164,000ft of office and retail space, with stunning views across the canal, Granary Square and the St Pancras Clock Tower.
Designed by Porphyrios Associates, the St Pancras Square building comprises of an architecturally complex precast façade that attaches to a steelwork frame over 10 floors, which was created using Tekla Structures precast modelling software.
Tekla Structures precast was used by RCDS (NI) in order to comply with the main contractor’s BIM regulations; all parties involved in the project had to produce a BIM model to be allowed to tender or have any involvement in the contract.
Throughout this project, model and IFC sharing have been used frequently in order to make sure that all construction parties involved are working from the same information and are not clashing with each other. Each week the main contractor’s model is shared with all parties and a meeting is held, so points are addressed with regards to the structure and its interfaces.



