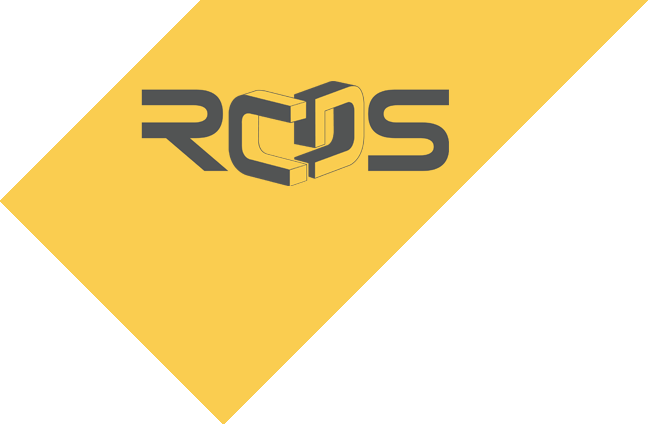Preliminary, Tender and Construction models and drawings
We provide full 3D BIM models for any stage of your contract. Whether you need a tender model and all its statistics to win your jobs or if you require a fully extractable BIM model for construction and maintained we can provide what you need. 2D rebar detailing work can be supplied along with 3D rebar detailing work if so desired.
General arrangement drawings
We have years of experience of detailing general level drawings. Normally derived from our 3D models but in 2D format, they can be used to get the approvals you need to catapult you up the design stages helping you successfully deliver your final details.
Production mould drawings
To keep your factories flowing we provide comprehensive production details. Your factory staff will have all the details they need to ensure accurate, quality work that your client will thank you for. Our production details are fully traced through your process and show every aspect of detail and information you and your staff require.
Reinforcement Drawings and Schedules
Precast and Insitu concrete is nothing without the rebar that goes inside. We provide top-level drawings, reports and schedules that your factory teams and on-site operations can follow with ease. We also provide electronic files that can be used in bar bending processes.
Reports
Our models can produce any report you require. Need to know that final tonnage so you can compare projected costs versus the final product? Our reports can help with that. Factory items and reinforcement are also fully traced through our reports which can be called up at any time.
Project management
During detailing of your projects, our senior staff will provide project management throughout the design process. We form close relationships with site staff in order to overcome any potential issues. Helping you to focus on other matters.
Reinforcement Drawings and Models for in-situ concrete structures
We can provide full drawings, models and schedules for any size of structure. Pile cap and foundation layouts. Wall, floor, column and beam drawings. Whatever you need we can produce.
RCDS (NI) Ltd. can also provide an additional resource to your existing drawing office, or act as your drawing office, reducing your overheads such as staff training, hardware, software and maintenance.

