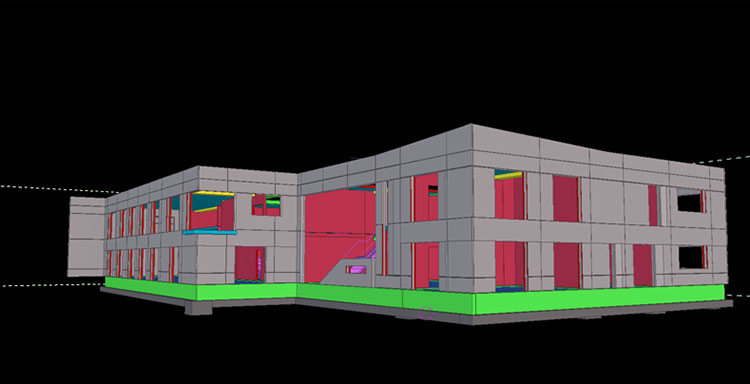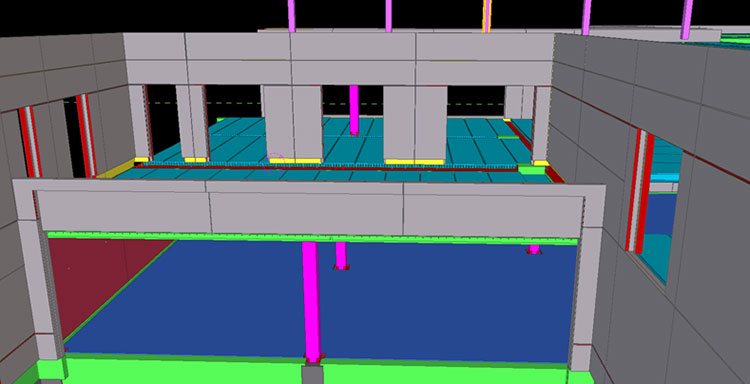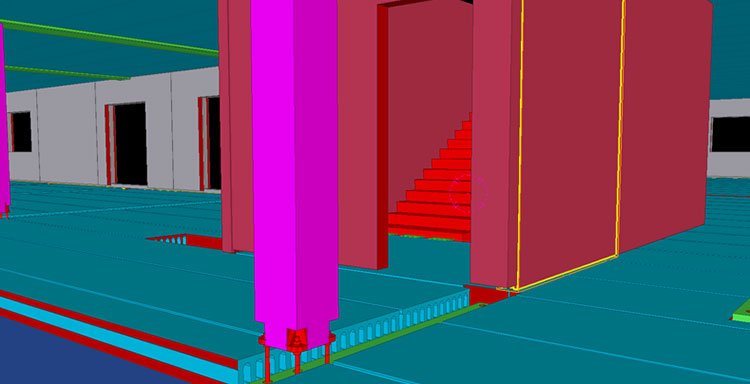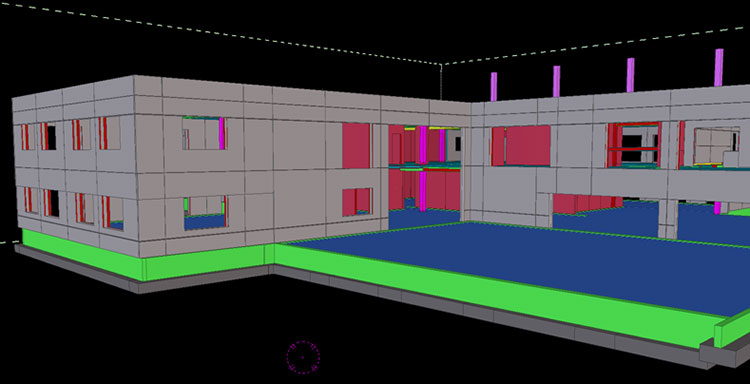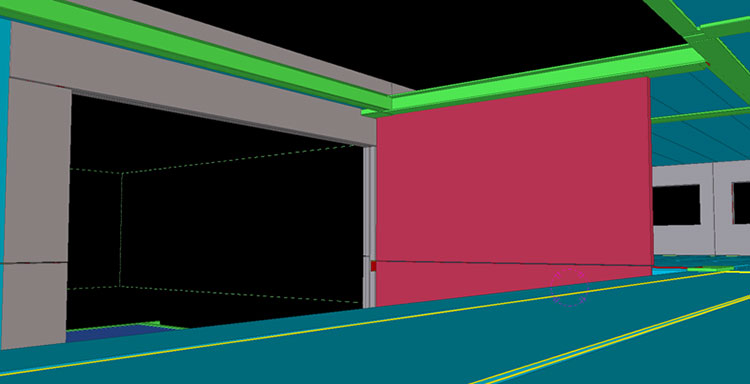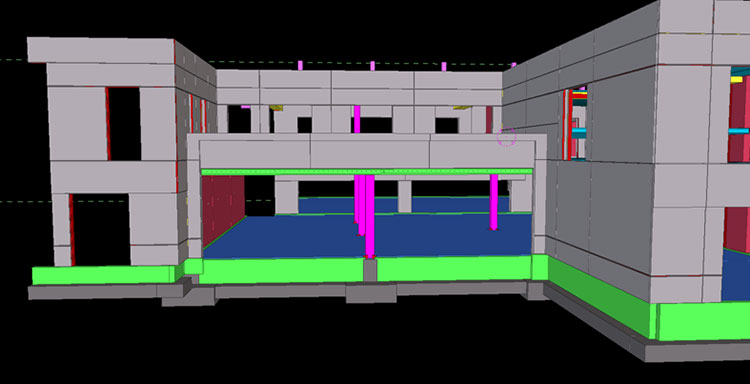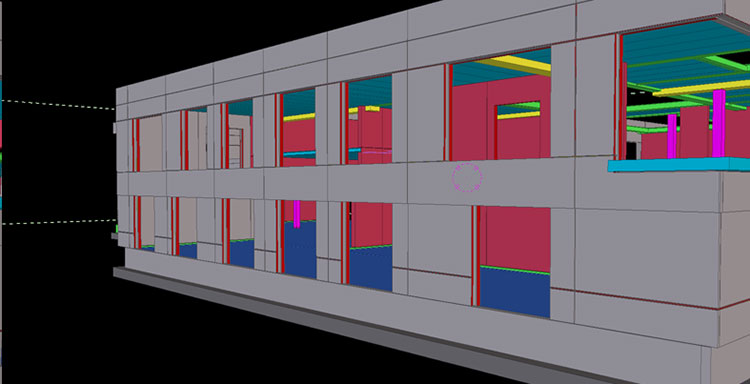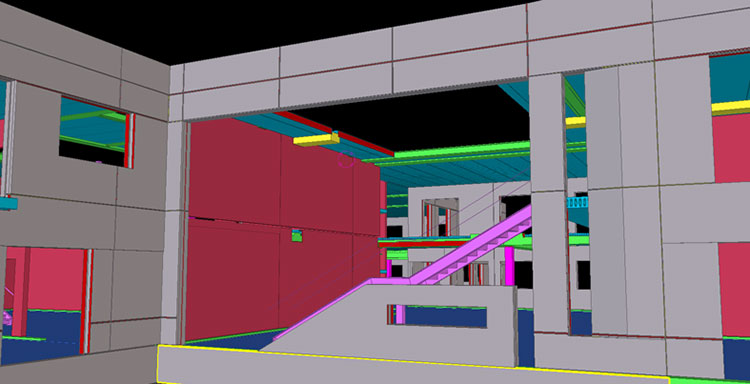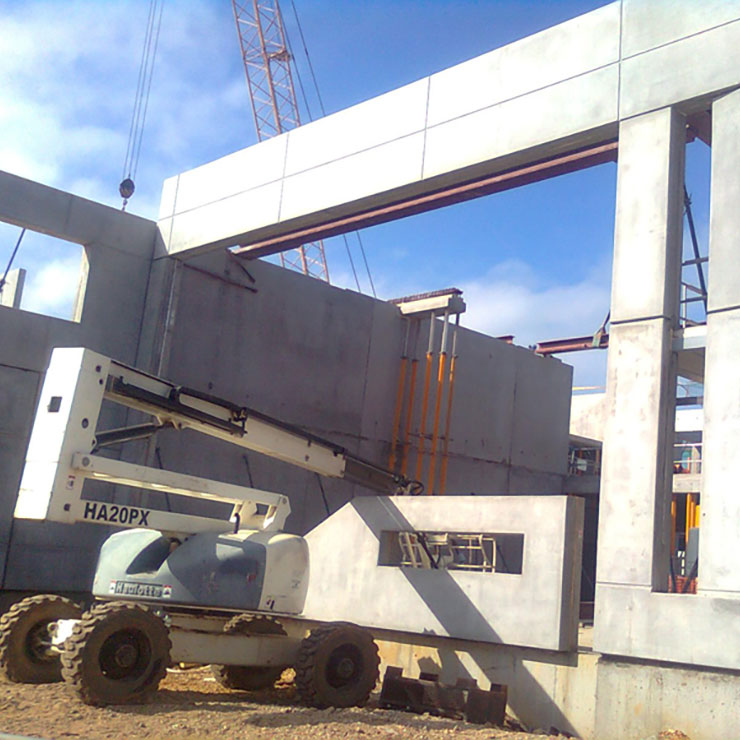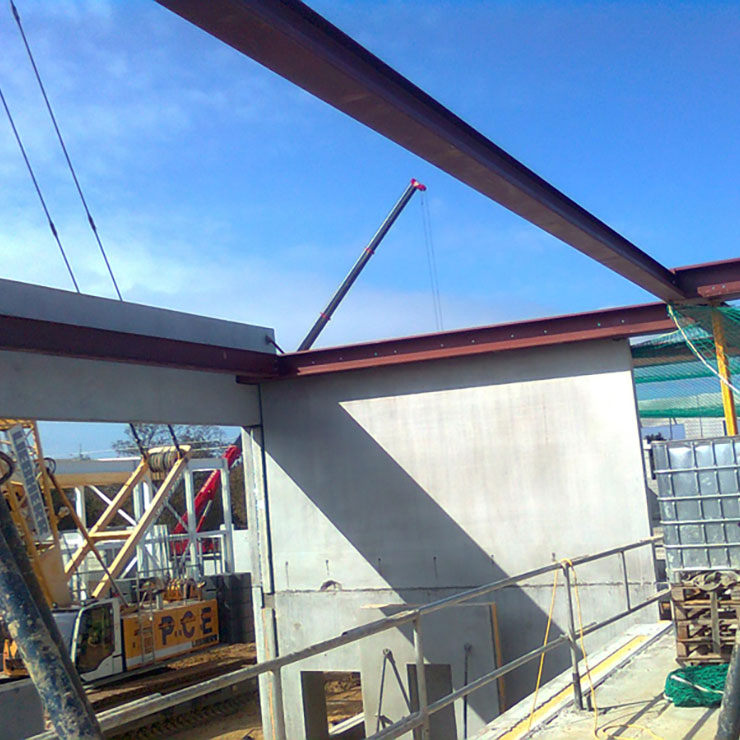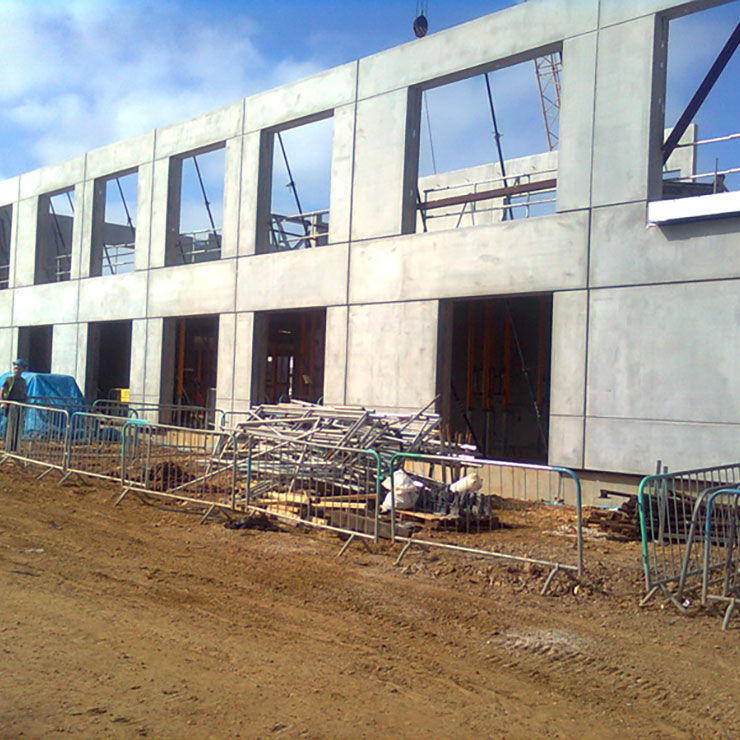Cowes Pathfinder Project - Isle of Wight
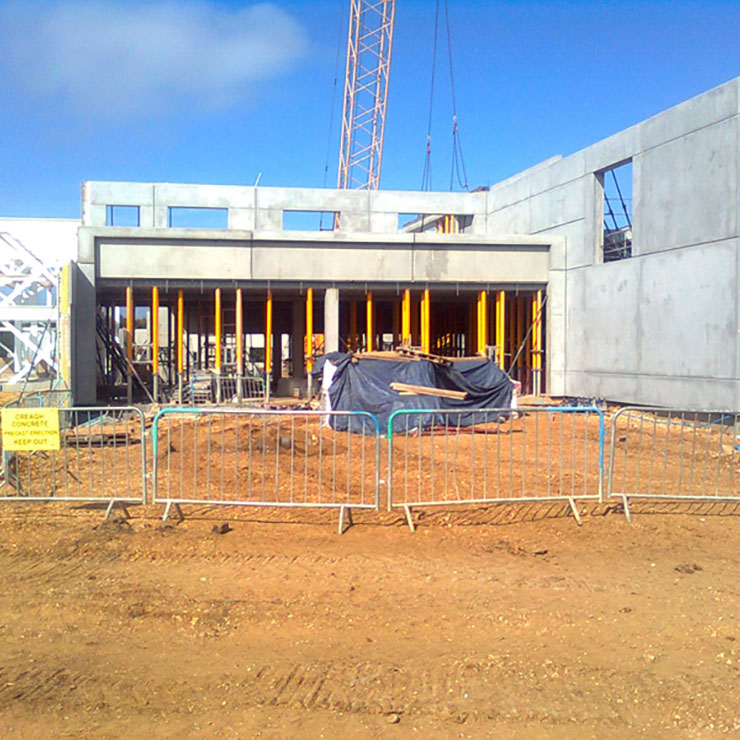
Total precast secondary school.
Cowes Pathfinder Secondary School facilities are not only for the pupils use but also the public.
The project includes an all-weather floodlit sports pitch, a 650-seat conference centre, multi-use games areas and outdoor amphitheatre.
Built with consideration for the environment, the building itself will be a maximum of two stories high and aims to be less intrusive than other elements of the current site.
It will have heating and hot water supplied by a biomass plant and make maximum use of natural ventilation and lighting.
The innovative educational facilities include a central atrium designed to inspire learning, external and internal courtyards and spaces offering both social and learning areas.
There’s also a rooftop conference area for staff and pupils.


